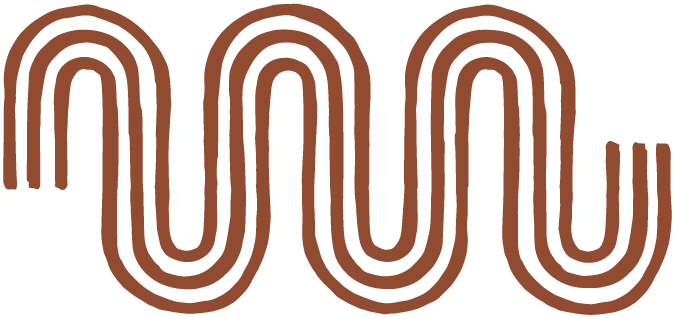
Unit 324
$2,625+ / mo
- 1 Bedroom
- 1 Bathroom
- 670 Sq. Ft.
find your perfect fit

Found 117 Results | Page 3 of 10













the beck
"*" indicates required fields